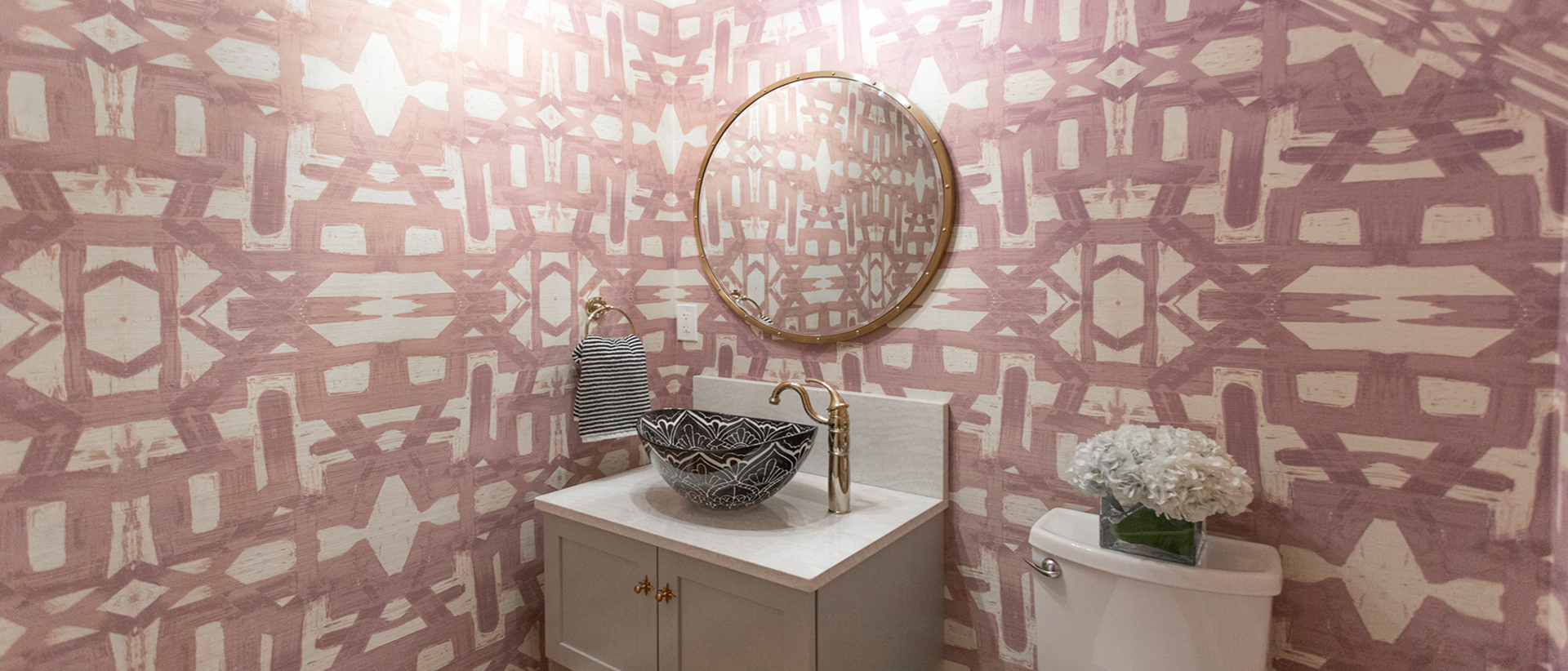

BRIARCLIFF
From Vision to Reality
For a young professional relocating to a new city, this 4,000-square-foot home was a blank slate with untapped potential. Originally dark, compartmentalized, and dated, the house underwent a dramatic transformation to reflect the client’s vibrant personality and love of art. By gutting the first floor and reconfiguring the staircase, we opened up the layout to create a seamless flow between the new kitchen, dining, and living areas. Upstairs, the primary suite was completely reimagined with a new bath, closet, and bedroom layout, while the second-floor bathroom received a stunning overhaul as well.
The adjacent two-story carriage house, once limited to storage and a small apartment, was converted into an expansive and airy 850-square-foot apartment with bright, open spaces. Every inch of the home was outfitted with new furniture to complement the client’s incredible collection of colorful, textural art, which inspired the design’s bold palette and layered aesthetic.
The result is a home that feels fresh, vibrant, and uniquely personal—perfect for this adventurous new chapter in her life.





